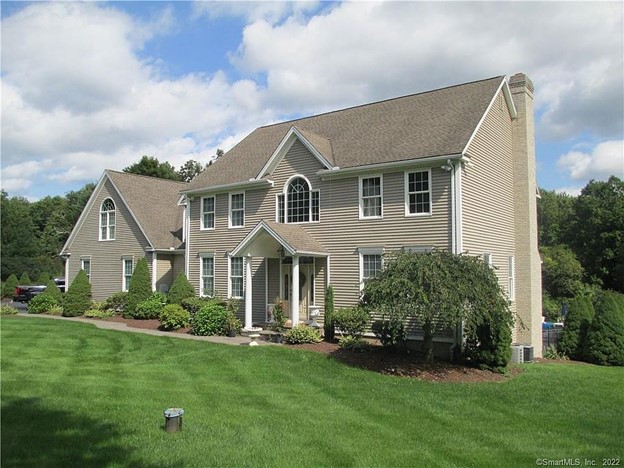3 Beds / 4 Baths
Custom built home on a 1.54 acre lot. Grand foyer with a custom chandelier on a lift. The chef’s kitchen has custom cabinets, granite tops, breakfast island, dining area, all stainless-steel appliances including a gas Wolf range, 3 ovens and a
Sub-Zero refrigerator. Formal dining room with tray ceiling. Formal living room with a wood fireplace. The 1st floor family room has a wet bar with a Viking refrigerator/wine cooler. There is a butler’s pantry with a washer/dryer and ice machine.
The 2nd floor features a primary bedroom suite with tray ceiling, a full bath with jacuzzi, an 8 head walk-in shower, a huge walk-in closet and an office or workout room. There are also 2 other generous sized bedrooms. A huge bonus room with a gas fireplace, bar and a media system finish the 2nd floor. There is also a heated
3-car garage. This home offers white oak hardwood flooring throughout, crown molding, 3 zone hydro warm air furnace, 3 central AC units, central vacuum,
9-foot ceilings on the 1st floor, surround system throughout, security cameras and alarm system and a sprinkler system for the front and side yards. As you walk outside from the home onto a Trex Deck, you are greeted with a 18 x 36 inground pool with a new heater, pump and filter. Stamped concrete, black iron fencing and a waterfall complete the pool area. There is also a screened in lighted gazebo overlooking the pool. There is an additional 38-acre parcel attached to this property that can be purchased separately for $469,000.
Sale Price: $925,000.00
Call: Tom Hill III, CCIM/SIOR @ 203-755-4455

